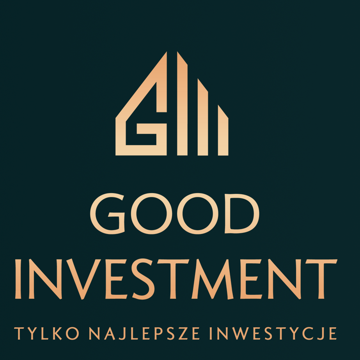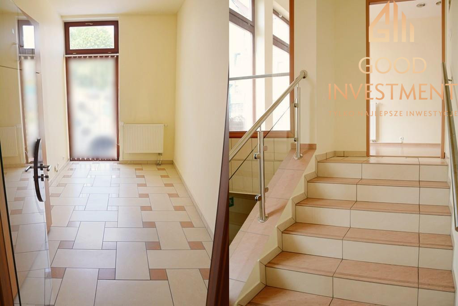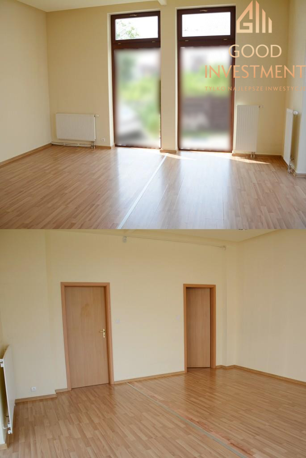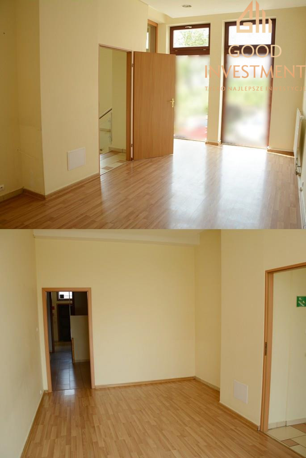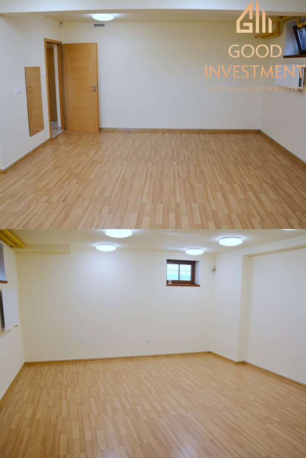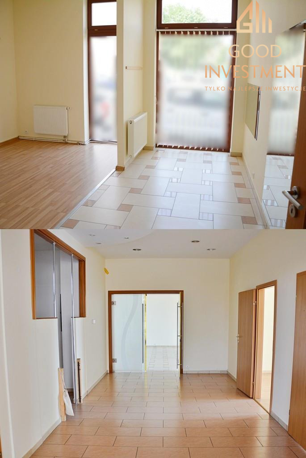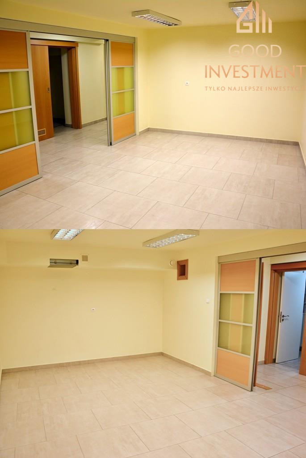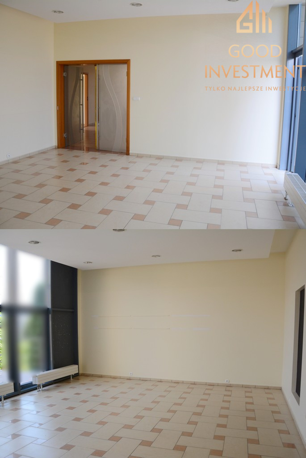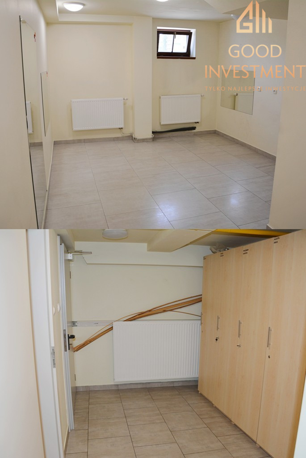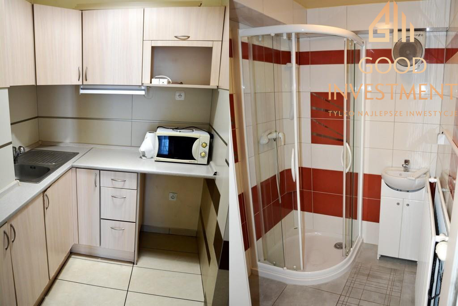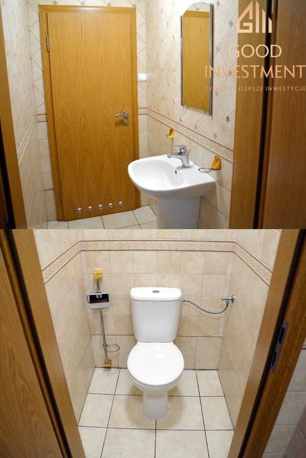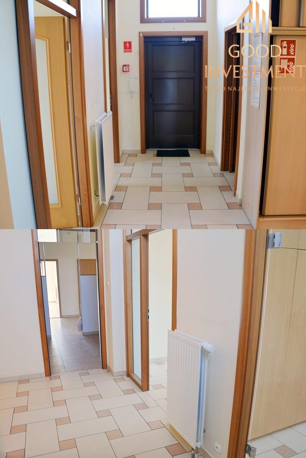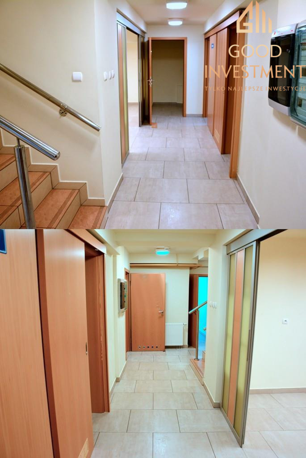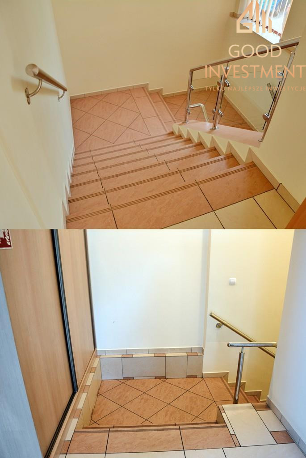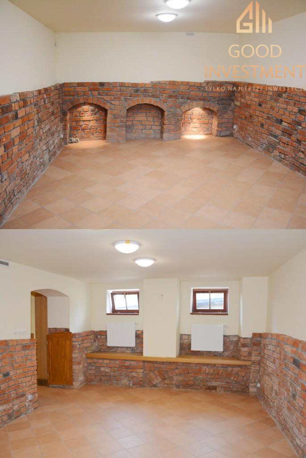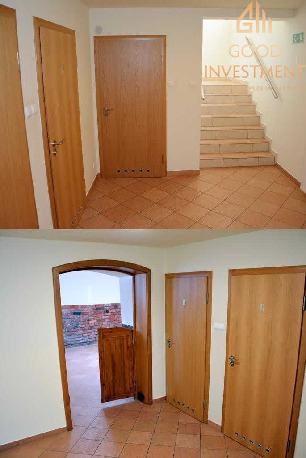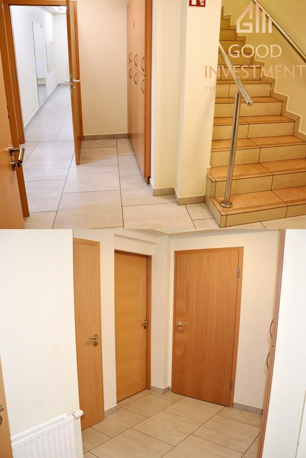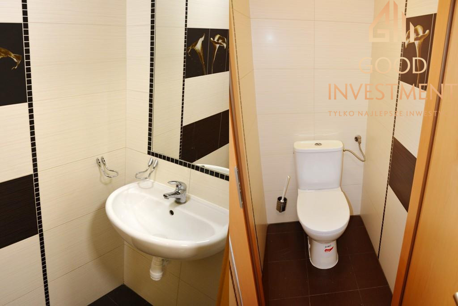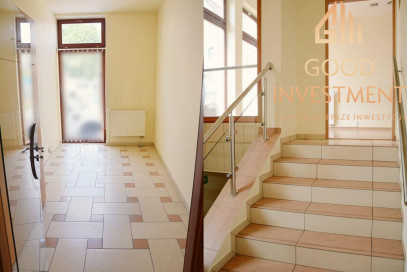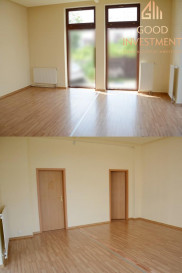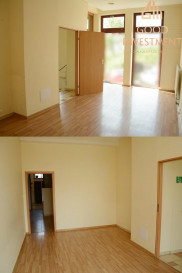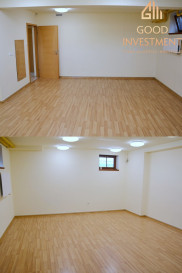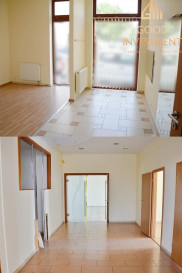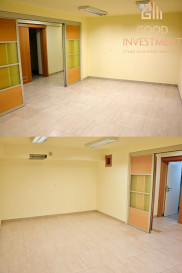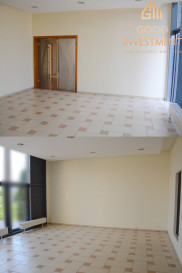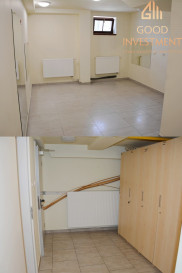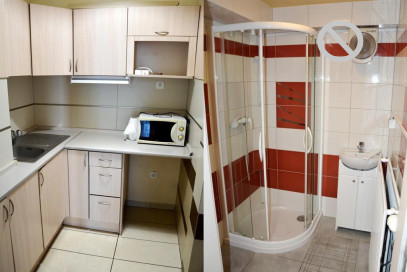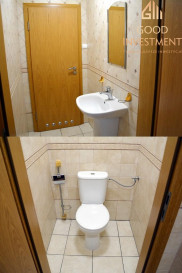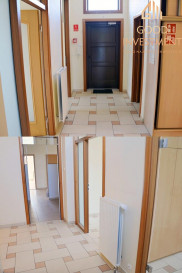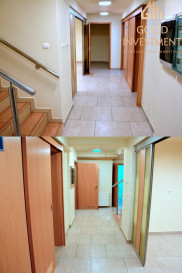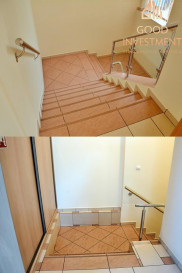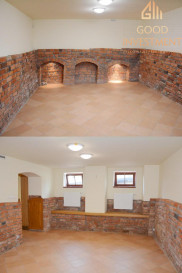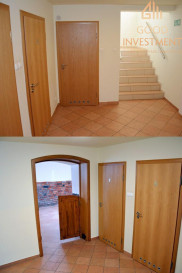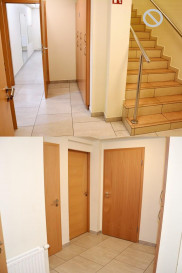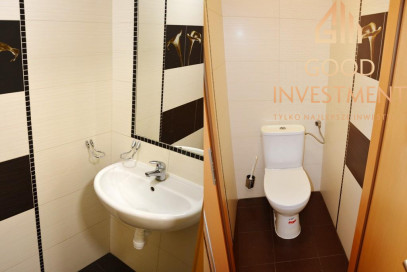- Cena
- 1 700 000 PLN
- Cena za m2
- 5 246 PLN
- Powierzchnia
- 324 m2
- Piętro
- Parter / 2
- Liczba pięter
- 2
- Numer oferty
- 369364
Opis
Lokal użytkowy znajdujący się na Szczecińskim Starym Mieście. Doskonała wizualizacja, szerokie witryny. Lokal posiada szerokie wejście z poziomu ulicy. Obecne przeznaczenie lokalu – handlowe, biurowe. Pierwotnie lokal był przeznaczony do prowadzenia działalności gastronomicznej (w lokalu znajdują się dwa szyby windowe, podłączenia kominowe, jak również wymagane przepisami sanitariaty, zaplecza magazynowe, ponadto strop pomiędzy parterem a I piętrem jest specjalnie wyciszony). Możliwa jest szybka zmiana przeznaczenia lokalu na pierwotne - gastronomiczne.
Lokal składa się z dwóch kondygnacji: parter i piwnica, każda po około 162m2 (nie wliczając klatek schodowych). Na parterze znajduje się sala główna (ok. 90 m2), 3 pomieszczenia biurowe (31/11/9 m2), aneks kuchenny, komunikacja oraz unikalny taras widokowy (22 m2). W poziomie -1 (z oknami), do którego prowadzą dwa zejścia szerokimi klatkami schodowymi, znajdują się pomieszczenia o bardzo wysokim standardzie wykończenia: dwie sale (47/26 m2) – w jednej z nich na ścianach został zachowany odrestaurowany fragment XIII-wiecznego muru, trzy toalety, prysznic oraz pomieszczenia magazynowe i gospodarcze. W całym lokalu na podłogach gresy polerowane wysokiej jakości, sufity podwieszane, oświetlenie halogenowe. Lokal wspaniale doświetlony światłem dziennym – na parterze poprzez liczne, wysokie (od podłogi do sufitu) i duże witryny. Ogrzewanie gazowe własne. Lokal jest klimatyzowany, posiada też otwierane okna oraz instalację alarmową. Do lokalu prowadza trzy wejścia – z ulicy, od zaplecza oraz z tarasu. Możliwość dowolnej aranżacji wnętrza – lokal nadaje się na reprezentacyjne biuro, kancelarię lub restaurację. Świetna lokalizacja, rozpoznawalne miejsce, bliskość komunikacji miejskiej. Do ceny sprzedaży NIE BĘDZIE doliczony Vat.
A commercial property located in the Szczecin Old Town. Excellent visualization, wide sites. The premises has a wide entrance from the street level. The current purpose of the premises – commercial or for office. Originally, the premises was intended for gastronomy (there are two lift shafts in the restaurant, chimney connections, as well as required sanitary facilities, storage facilities, moreover, the ceiling between the ground floor and the first floor is specially silenced). It is possible to quickly change the purpose of the premises to the original - restaurant. The property consists of two floors: ground floor and basement, each about 162 m2 (not including staircases). On the ground floor there is a main room (about 90 m2), 3 office rooms (31/11/9 m2), a kitchenette, communication and a unique viewing terrace (22 m2). In level -1 (with windows), which leads two descents with wide staircases, there are rooms with a very high standard of finishing: two rooms (47/26 m2) - one of them has been preserved on the walls, a restored fragment of the 13th century wall, three toilets, shower and storage and utility rooms. Glazing, high quality polished floors, suspended ceilings, halogen lighting throughout the premises. The premises is splendidly lit with daylight - on the ground floor, through numerous, high (from floor to ceiling) and large shopwindows. Own gas heating. The premises is air-conditioned, has also opened windows and an alarm system. There are three entrances to the premises - from the street, back office and from the terrace. The possibility of any interior design - place yourself on a representative office, office or restaurant. Great location, recognizable place, proximity to public transport. No VAT will be added to the sale price.
Dodatkowe informacje
- Klimatyzacja
- Tak
- Podwieszane sufity
- Tak
